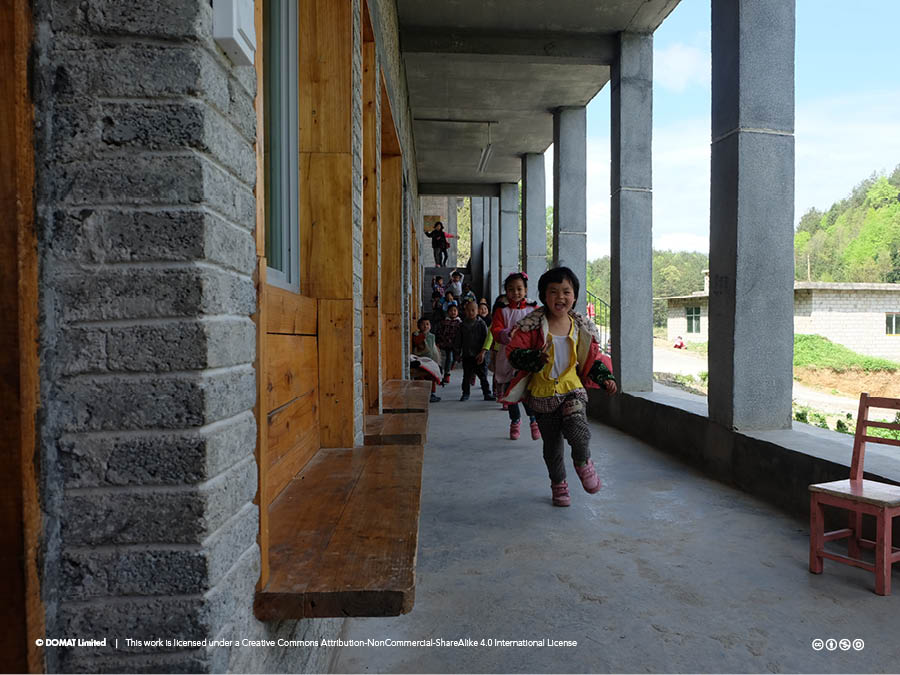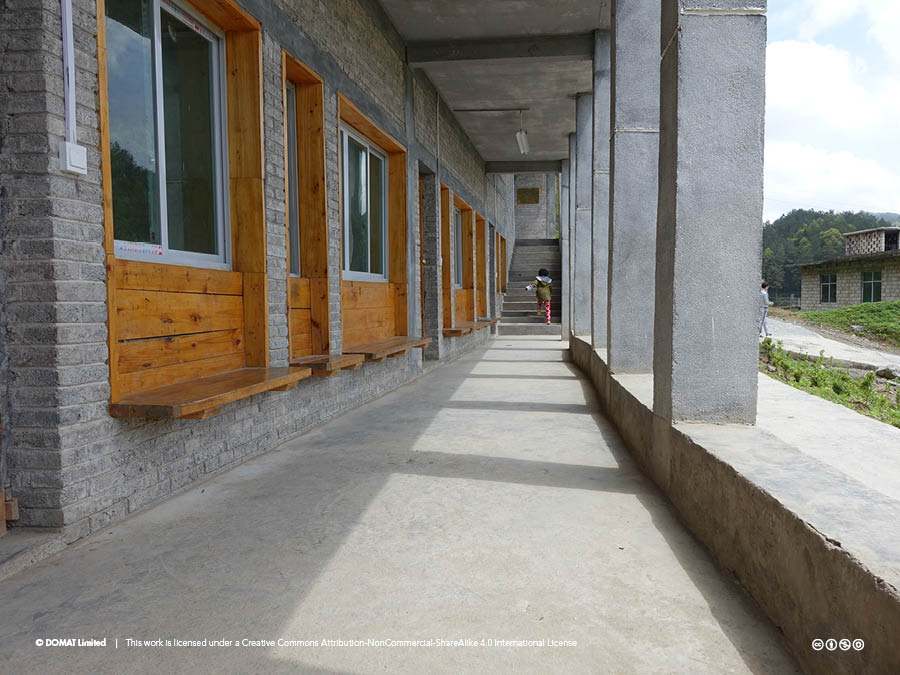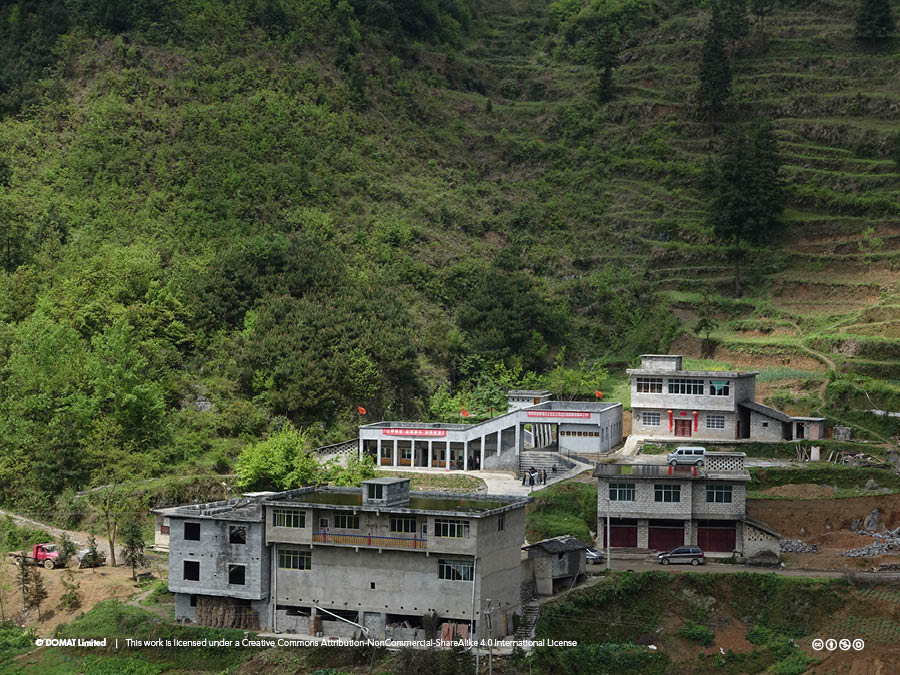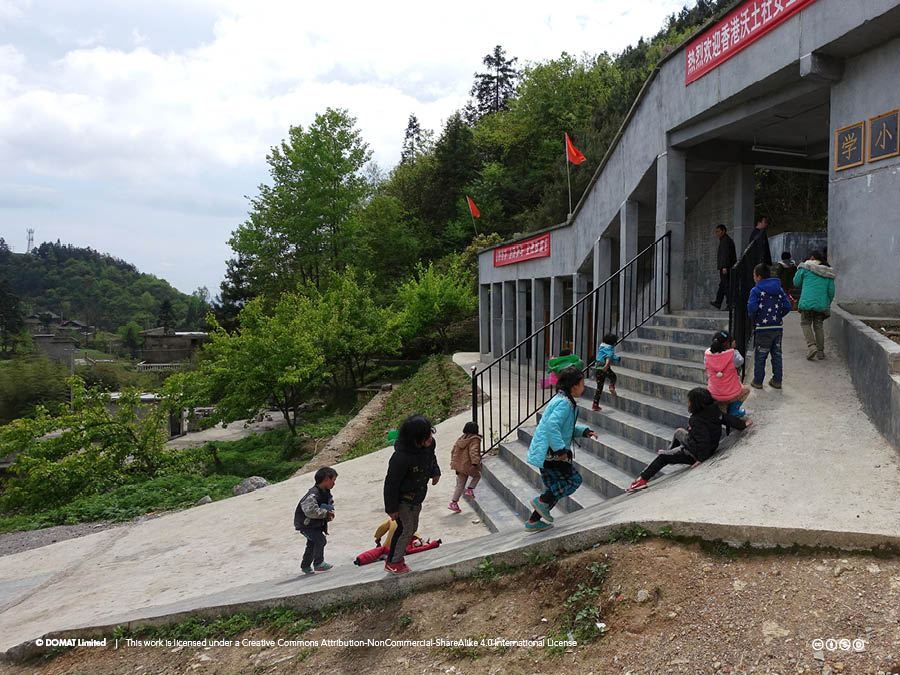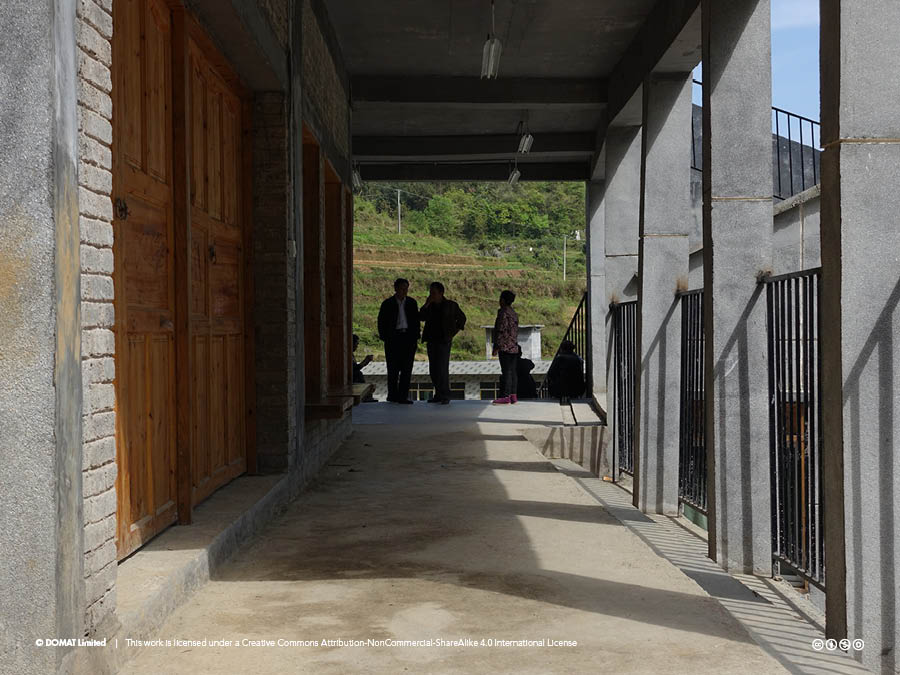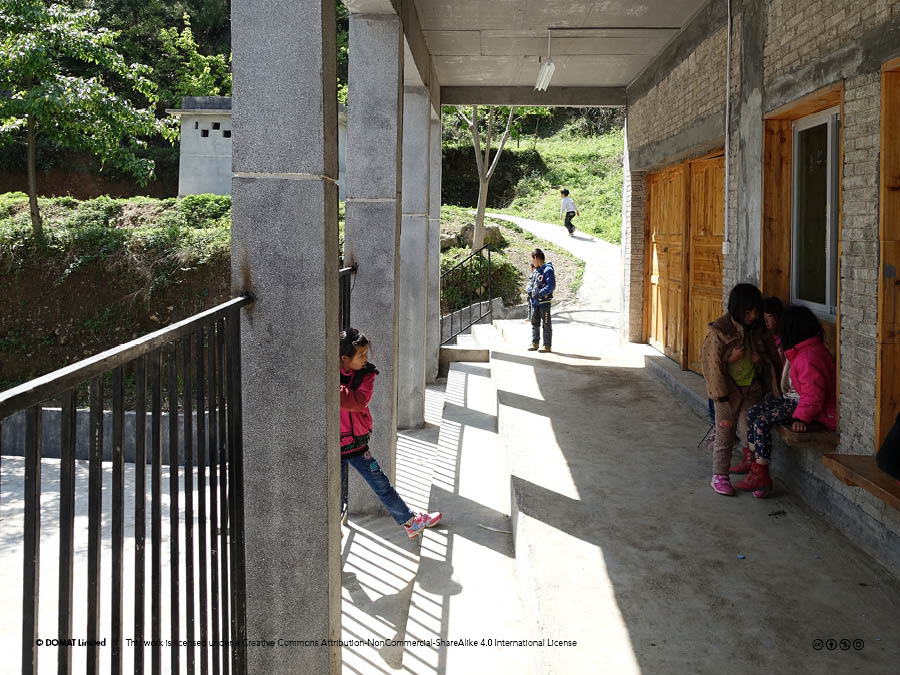Muping Village, Yanhe, Guizhou
Muping Village School is a three-classroom primary school for a remote village with no road access, providing space for 90 or more students who otherwise have to walk several hours to the nearest school.
The composition of the school is immersed in the natural surroundings, being at the foot of a local mountain. The L-shape building defines a courtyard with the existing terraced fields, providing a shaded playground on its west side. Minimal site formation was done to reduce disruption of the environment.
The classrooms are built along a colonnade corridor, which provides sun-shading for the classrooms and creates a nice environment with a scenic view of the village for children to gather during break times. This corridor is a semi-open space that connects the classrooms and library, forming the school entrance as it turns. Step lead from entrance to the roof of the classrooms, fully utilising the roof space as a multi-platform playground.
Wooden seats are integrated with the windows allowing the corridors to become an area to sit, and enhances communication between corridor and classrooms. Seats outside the library face the playground and together with the stepped seating allow children to watch the outdoor activities from the shade.
On the playground side, the classroom walls follow a zig-zag line making each classroom more identifiable and adding to the character of the building.
Where possible, we use local materials and local techniques in the construction, but also add new ideas when appropriate. For example, the external walls are finished with white-stone pebbledash, which makes the school harmonious with other buildings in the village, as well as providing superior weather proofing to the more commonly used blank walls. Interior corridors that are sheltered from rain are left with a raw finish to provide contrast to the exterior. The wooden seats along the corridors are made by craftsmen from the village using local wood, revitalizing techniques that would otherwise be lost to new materials such as concrete and aluminium.
Design Highlights:
• Colonnade corridor provides a view of the village and sun shading for the classrooms.
• Corridor has inbuilt seating for gathering between classes, constructed by local timber craftsmen.
• Steps outside library provide stadium seating for playground.
• Classrooms are designed to have character and a familiar, village feeling.







